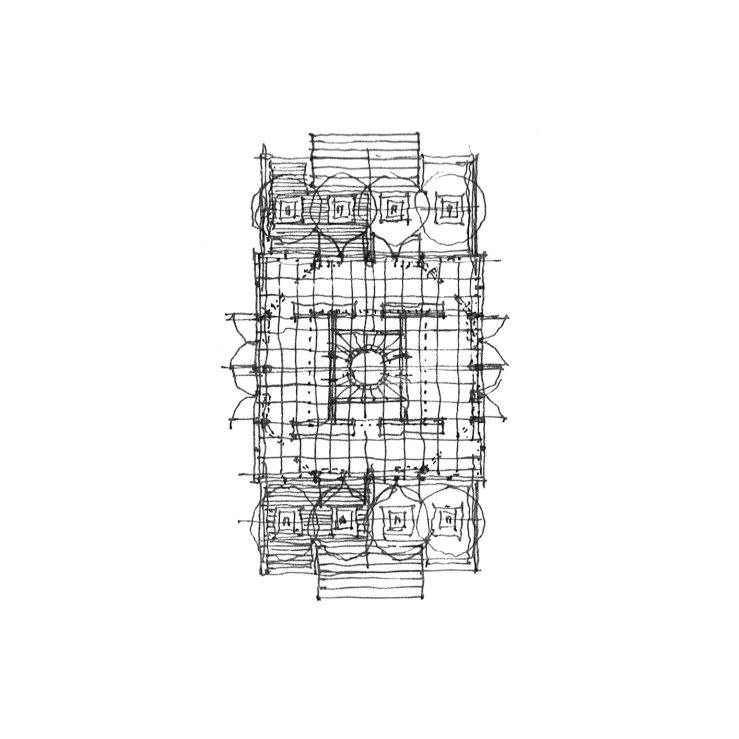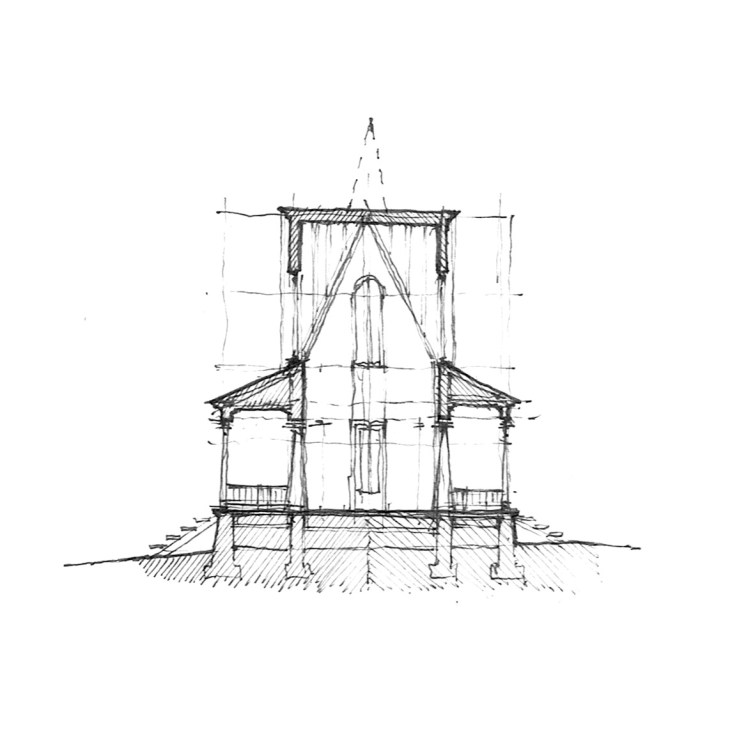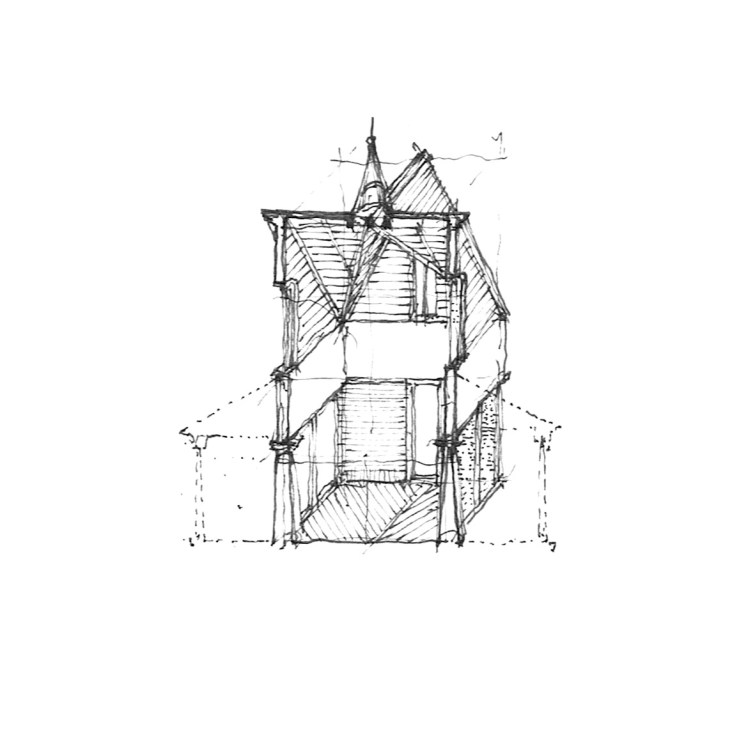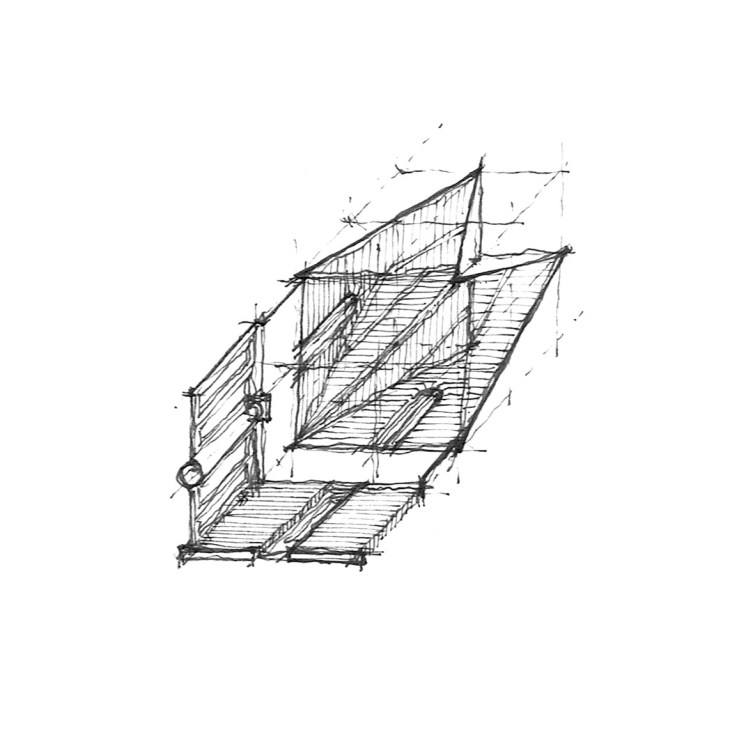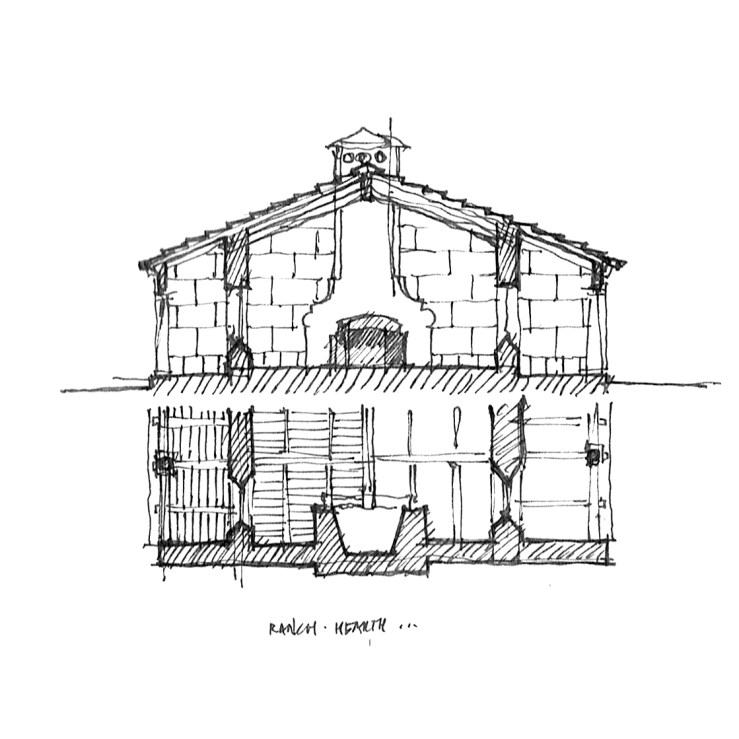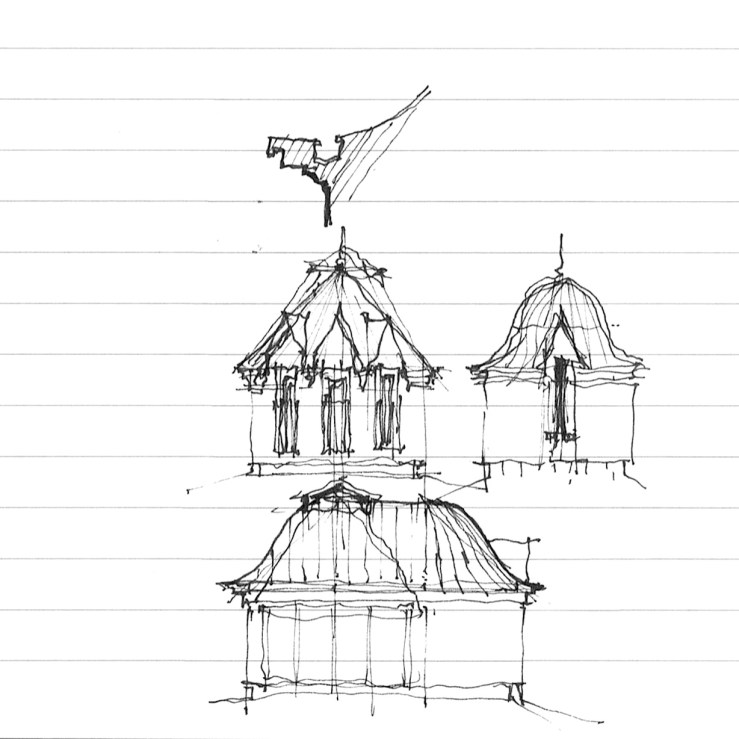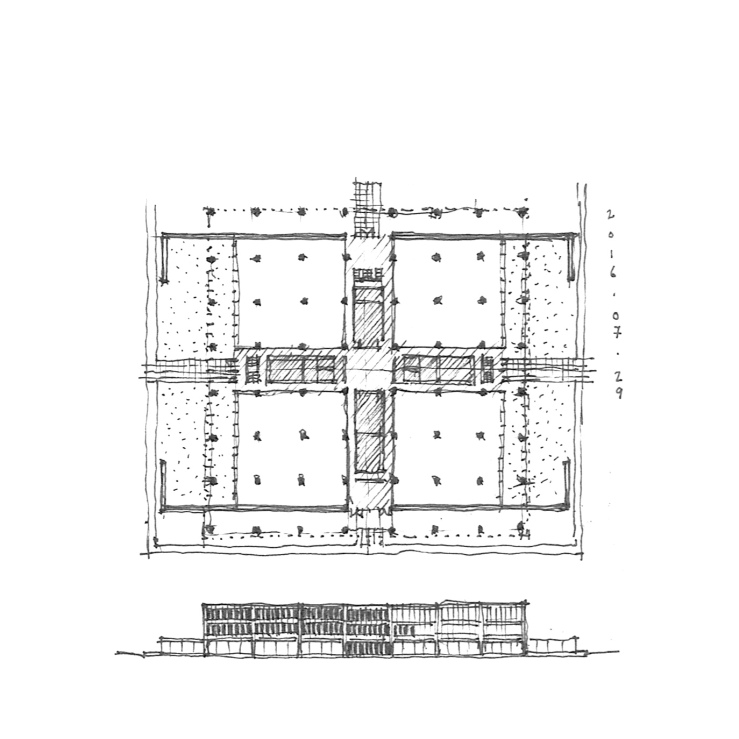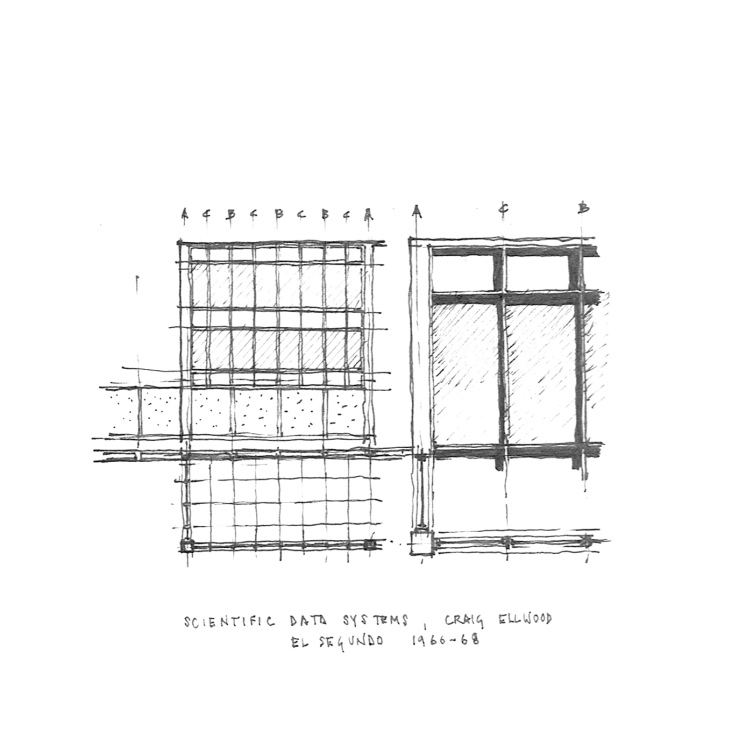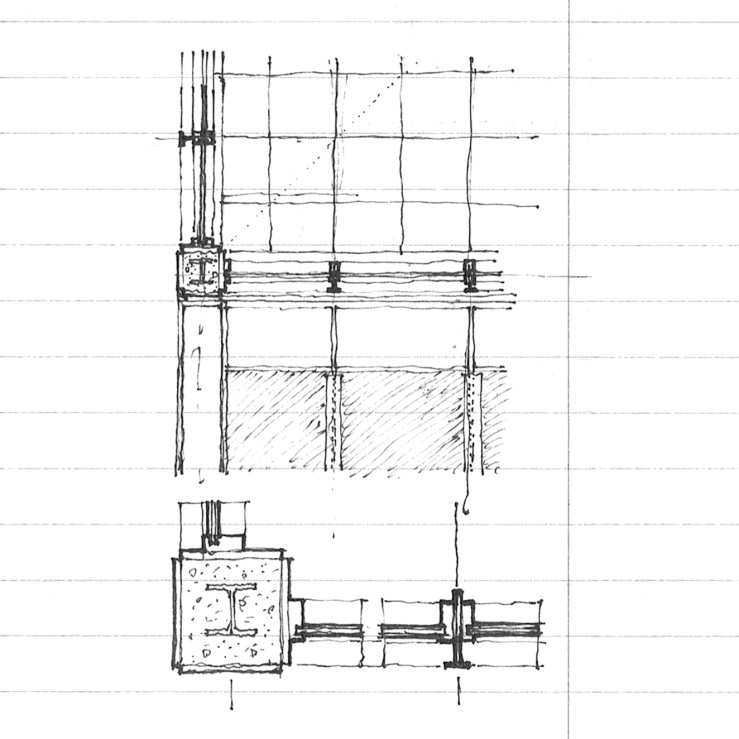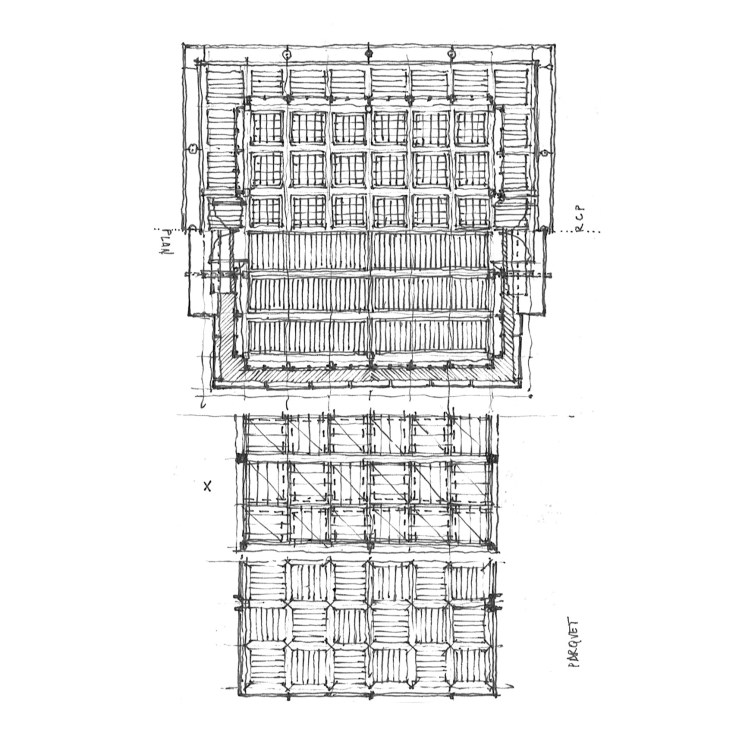
While studying for my last licensing exam, I found some simple and elegant diagrams of different steel frame systems (something like this or this). While the concentrically braced frame has been a hallmark of certain strains of Miesian modernism (Craig Ellwood, anyone? or here), I couldn’t think of an instance where the eccentrically braced frame had made its feature debut. So I drew one. I’ll admit that I had recently had octagon houses on the brain, so that same geometry surfaced here, where the eccentric braces on the four principal facades curve back in on each other to form an interior octagonal form, obscured by the square glazed exterior.
