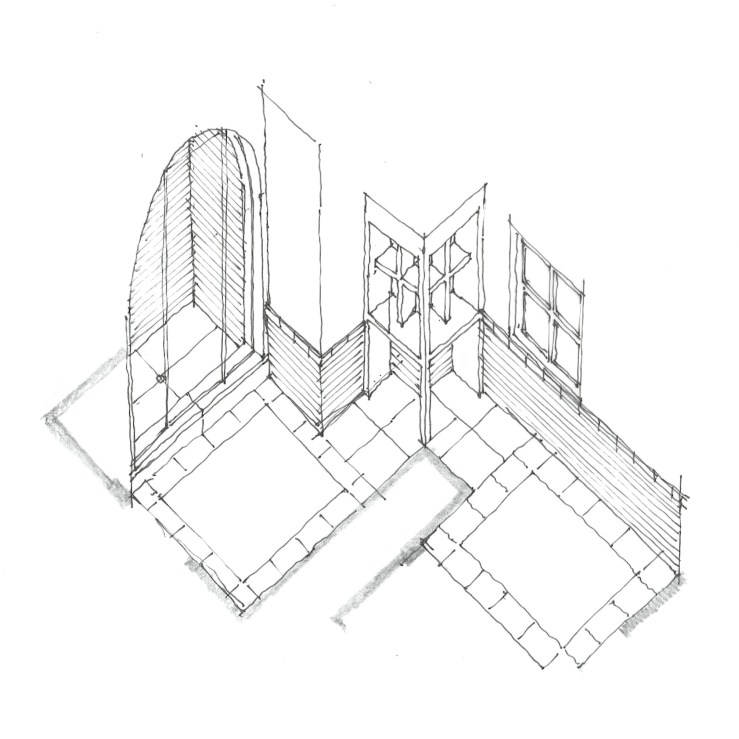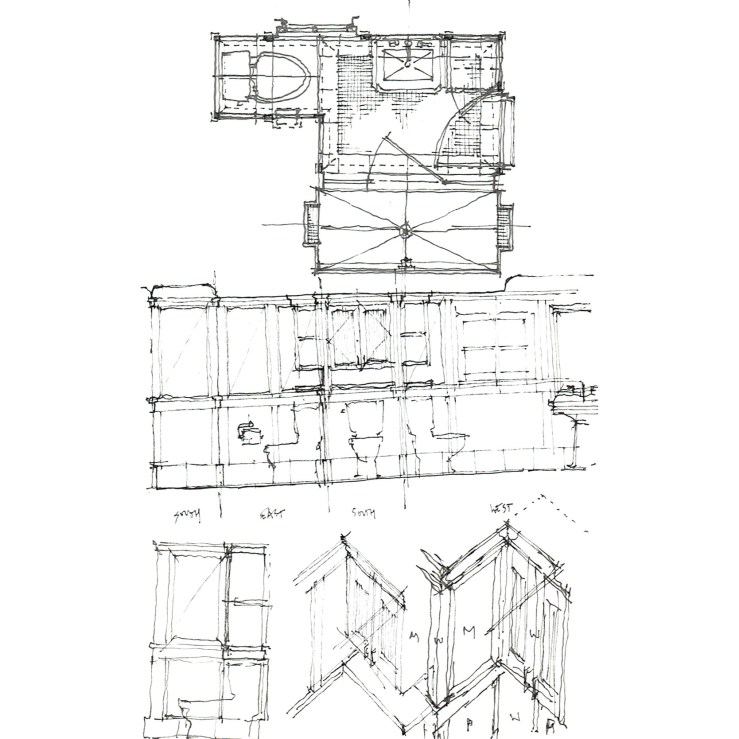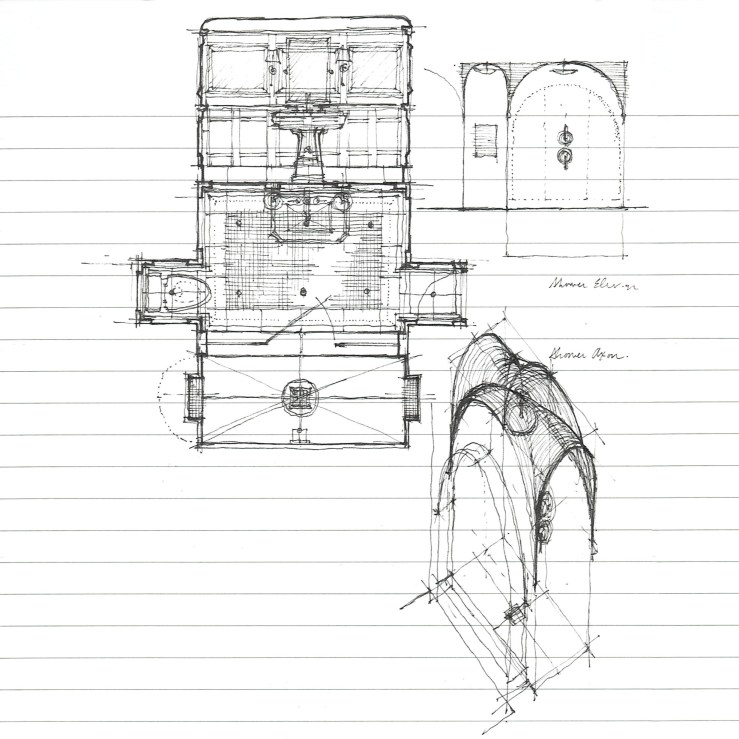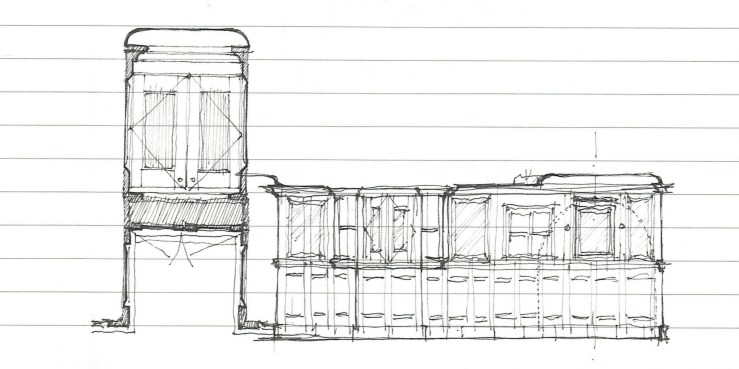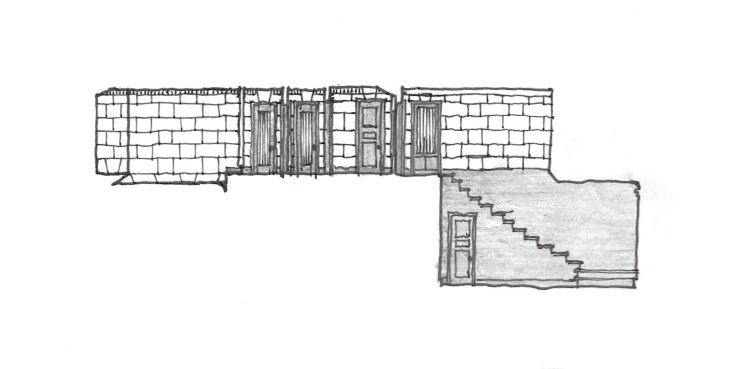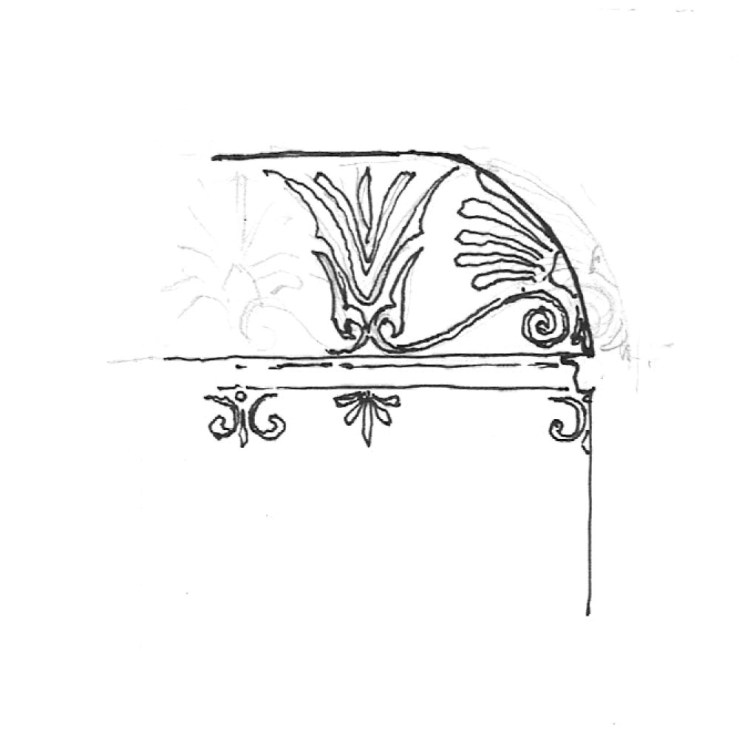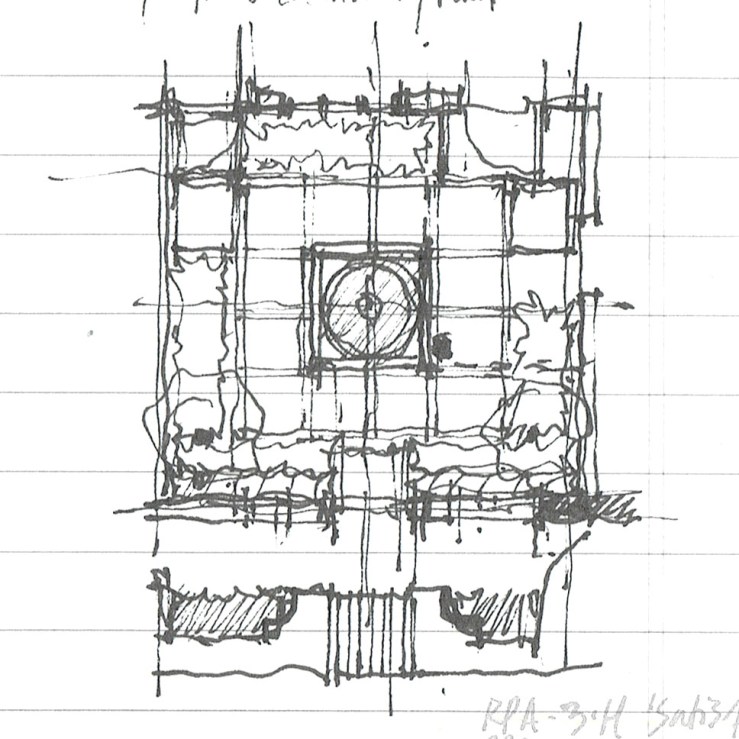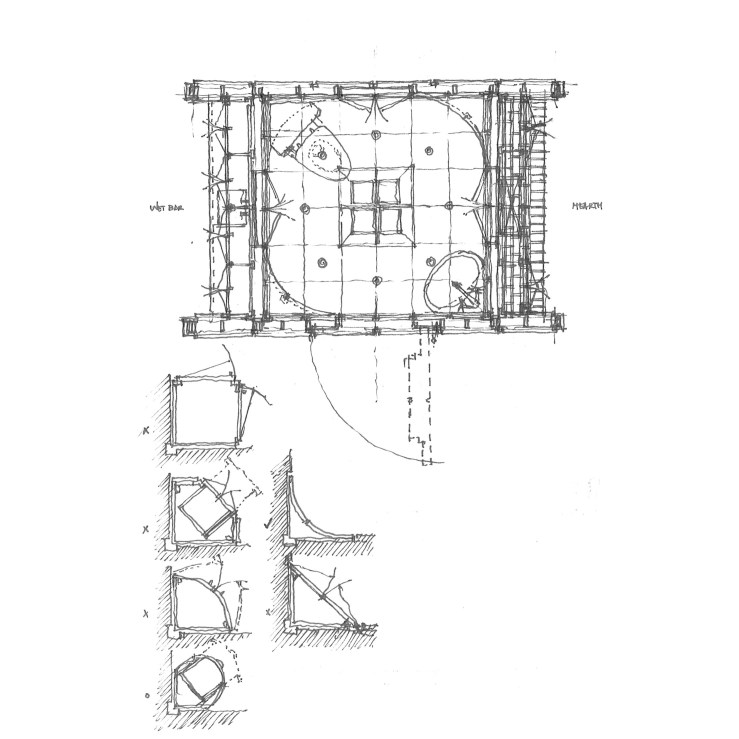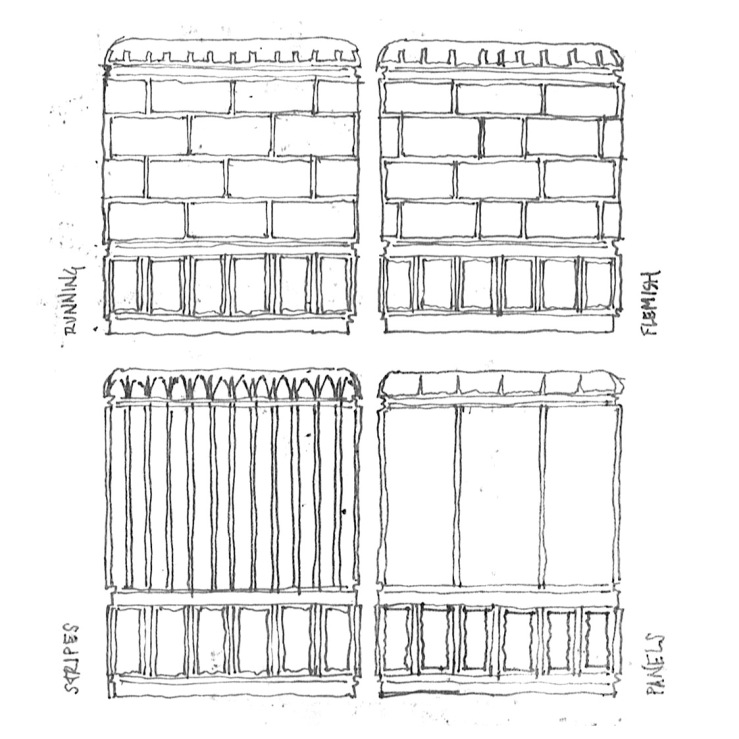
Maybe not what most people consider ‘capital-A’ architecture, but interesting nonetheless – interior walls and their treatment. These four options are studies for my own house, with coved ceilings, picture rail, wall base, chair rail, and wainscot sticking. The two top options explore large-scale masonry patterns a la Michael Graves, while the two bottom options divide the wall into sections, from many stripes to more distinct panels.

