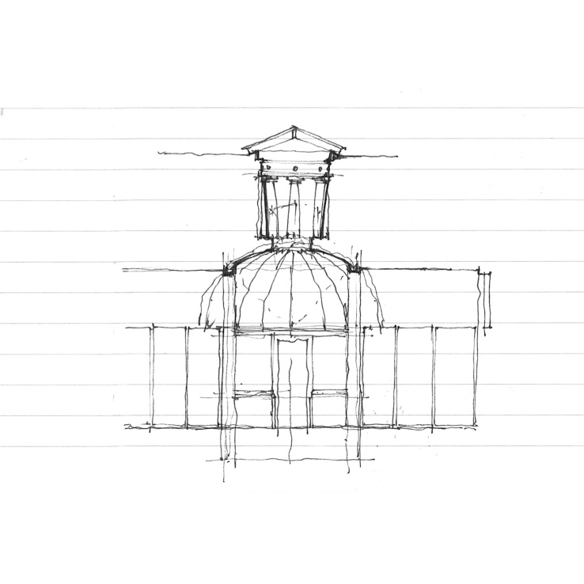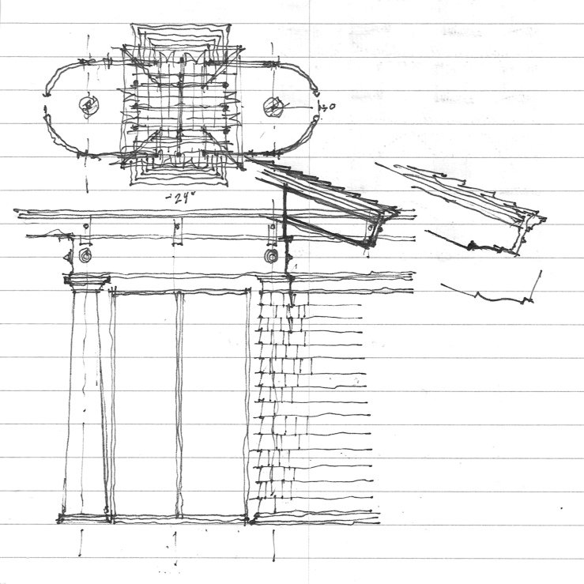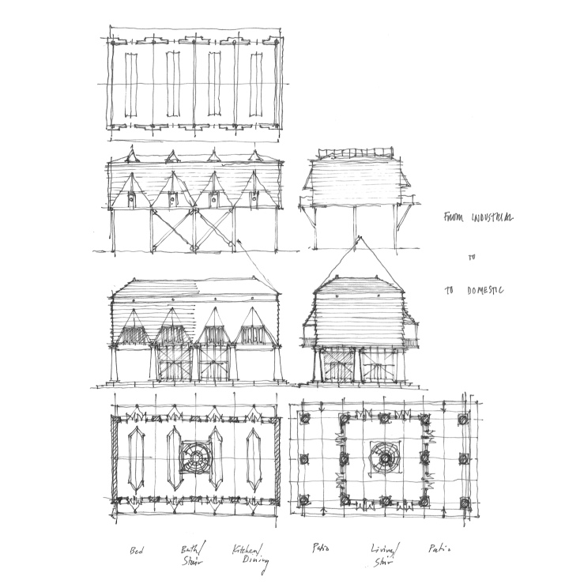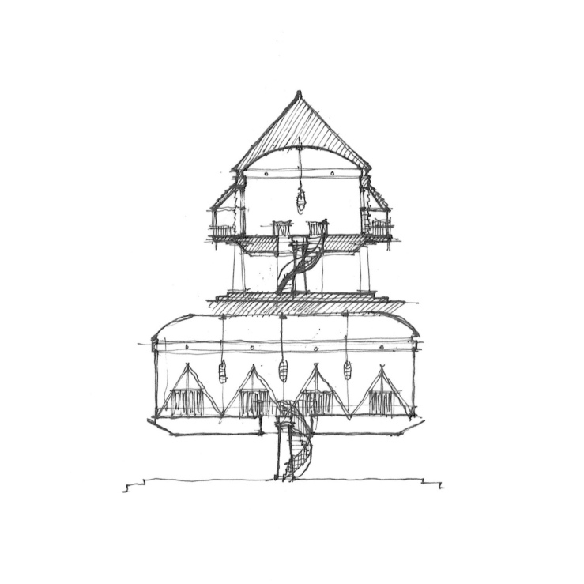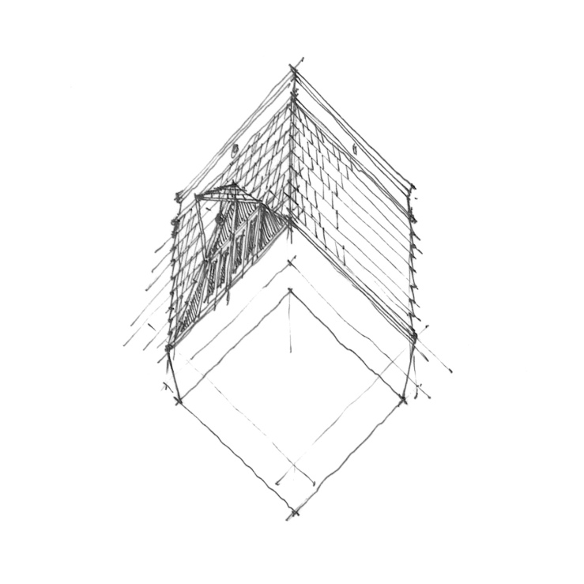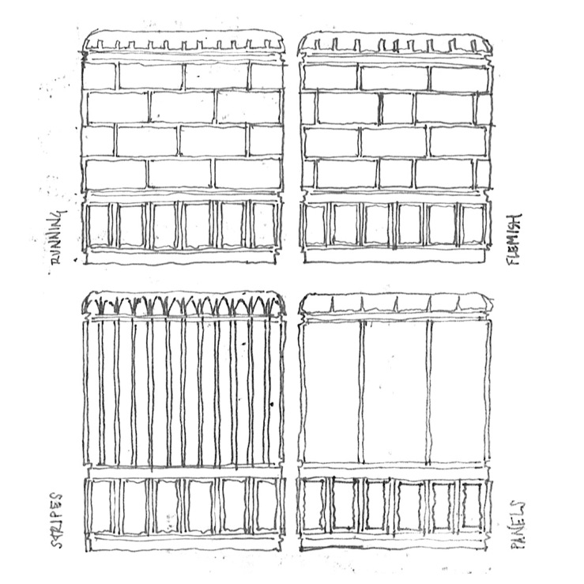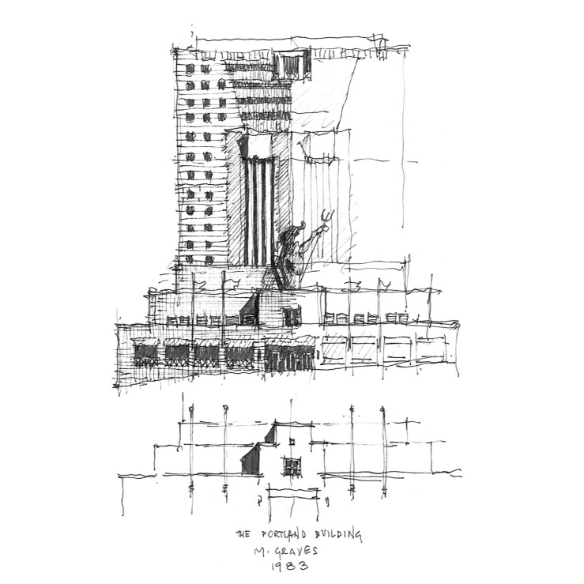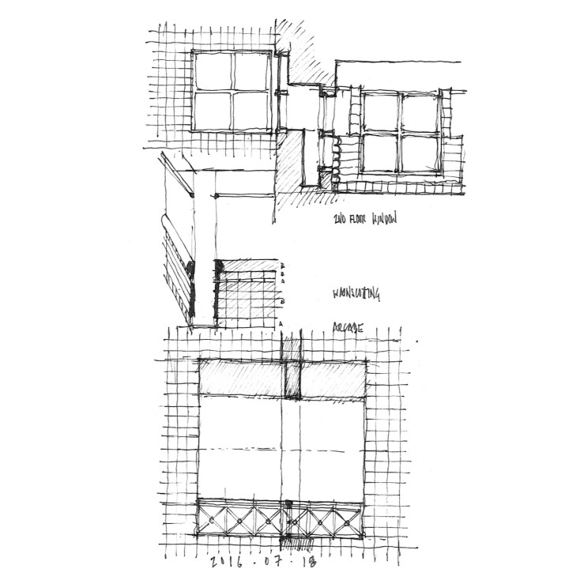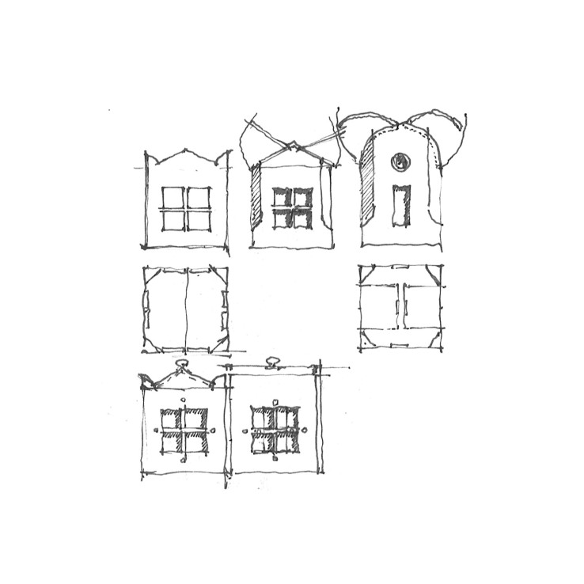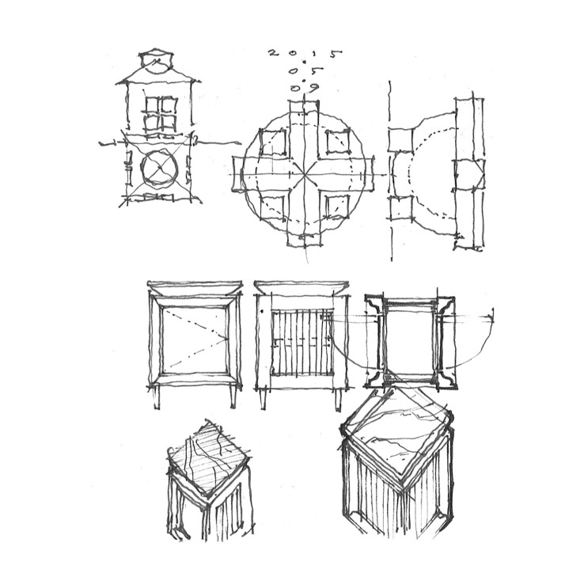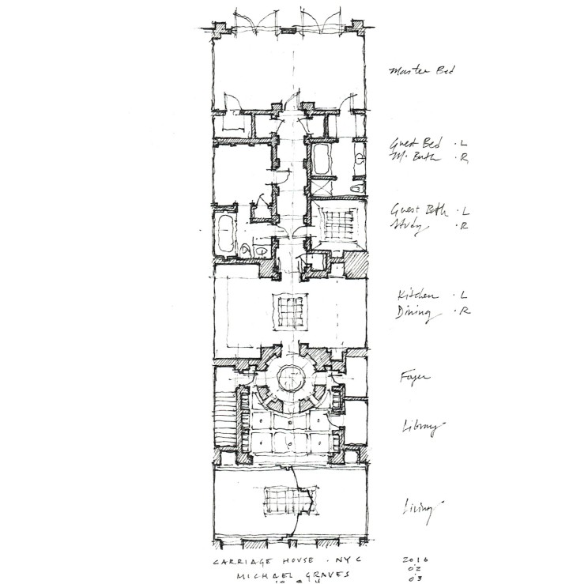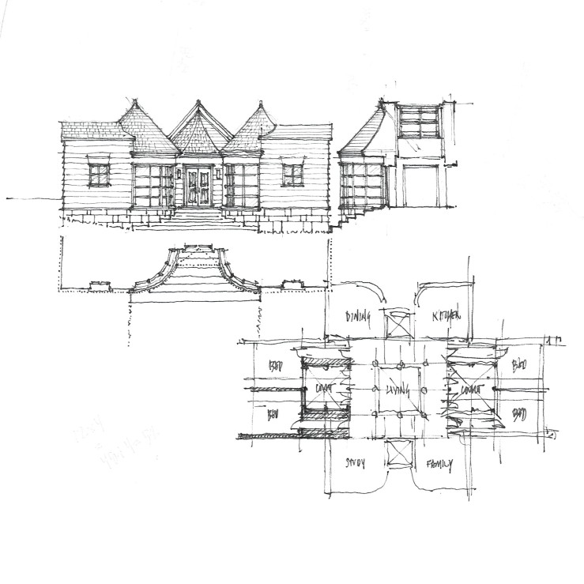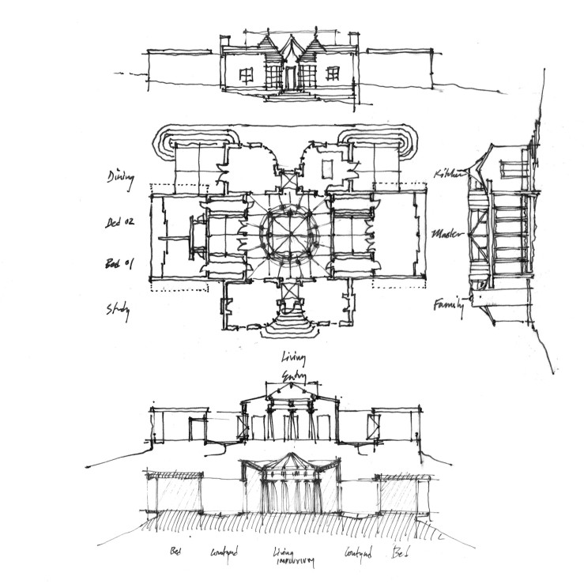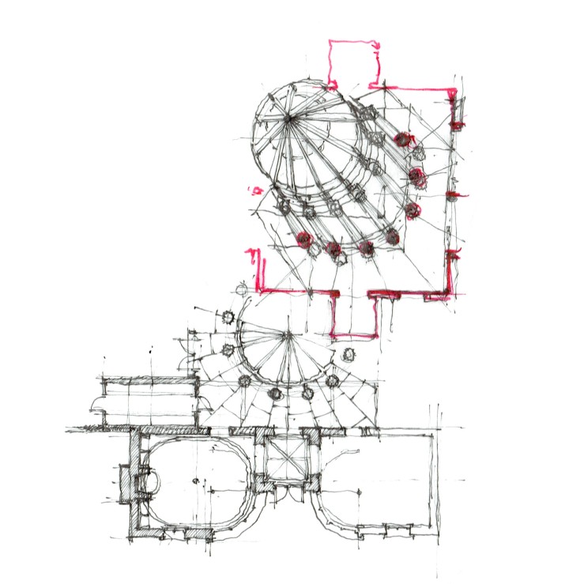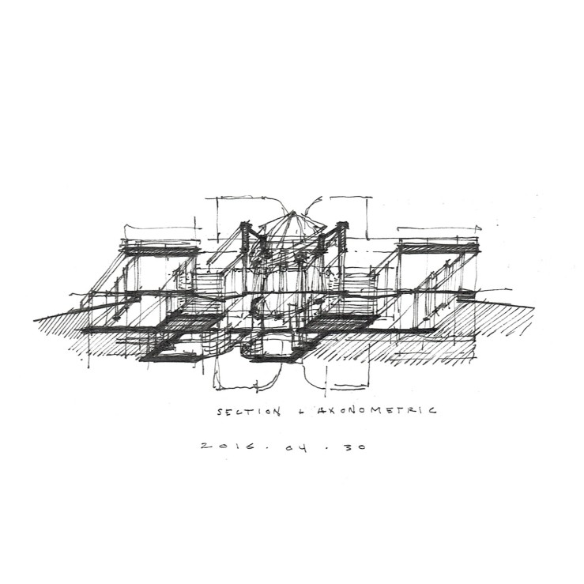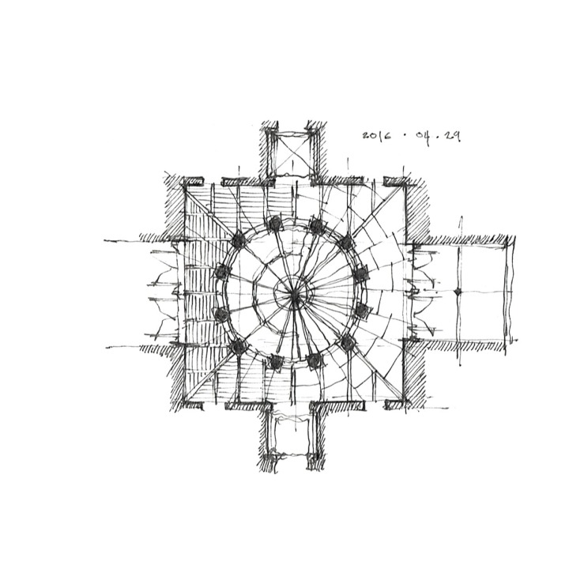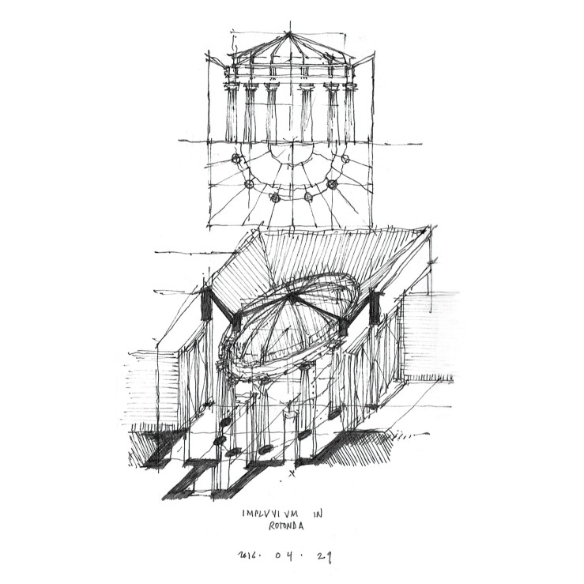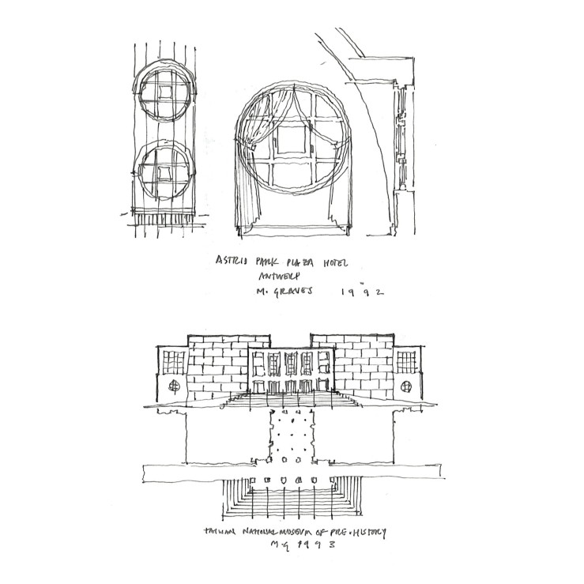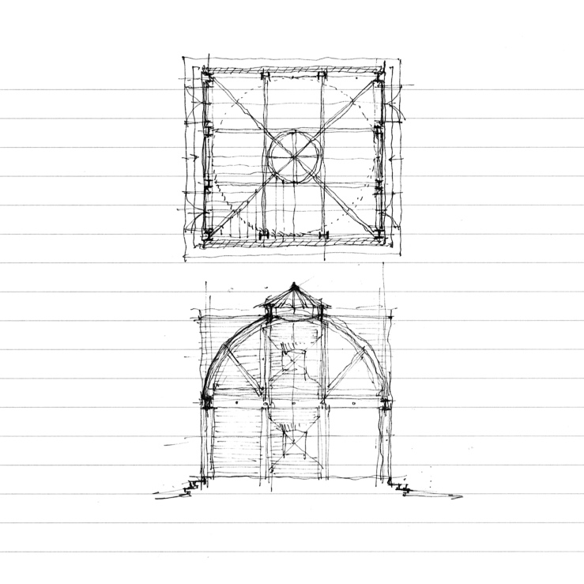
Today I’m featuring two disconnected and distinct projects linked only by one formal trait – circular forms inset within squares.
The top project riffs on Adolf Loos’ Steiner House, isolating the iconic barrel vaulted roof, expressing it as a bow truss on the interior, and topping it with a central circular skylight.
The bottom is a take on a vestibule in Lutyens’ Middleton Park, where a hemispherical dome is cut rather unceremoniously by a rectangular rather than the typical square room beneath, giving the dome an inherent axis. I’ve topped this with a tall sculptural skylight, at once a nod to both the Choragic Monument and Michael Graves.