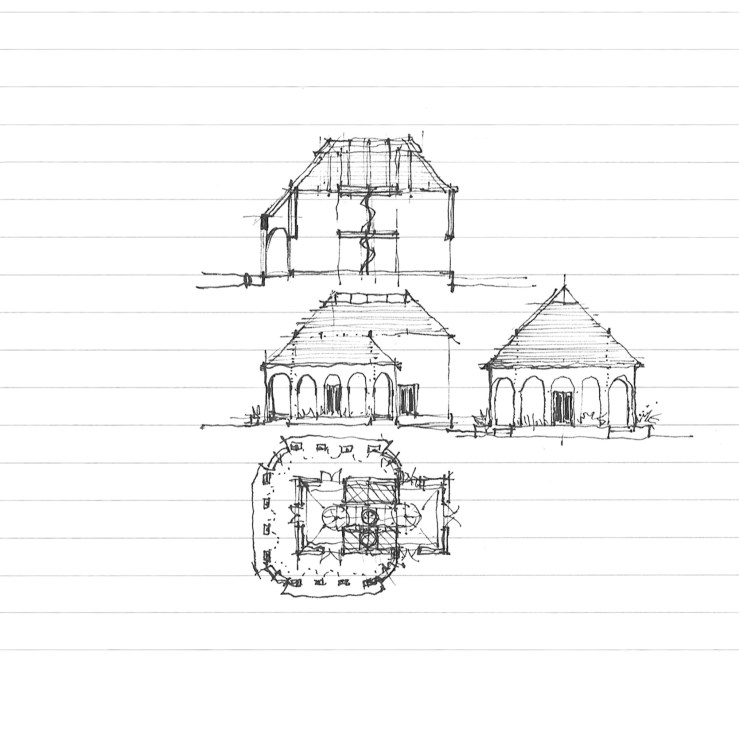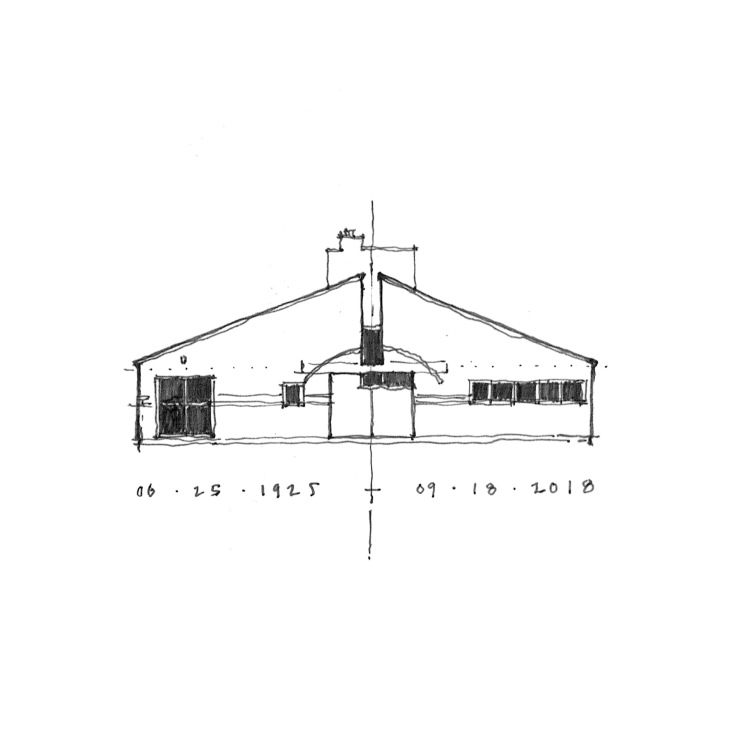
Thank you, Robert Venturi.

Thank you, Robert Venturi.

Today is another foray into the world of tiny homes. Since they’re all the craze, and lend themselves to most often less-than-inspiring forms with ramshackle facades and haphazard plans, I thought I’d take a stab at taming this faddy beast.
An 8’0″ module dominates (primarily dictated by Department of Transportation trailer width standards), broken down into a smaller 2’8″ framing module. Programmatically, the home is symmetrically loaded, with core spaces taking up the center module while a public living room occupies one end and a private bedroom the other. The elevations are thoroughly shingled, in keeping with a preference for light-weight wood frame construction, with a lofted ceiling reaches the maximum 13’6″ allowable per DoT.
In a slightly different frame, the bottom variation takes its plan from the iconic Air Stream trailers, but disguising its streamlined roots in the equally plastic form of the wooden shingle – the Air Shingle.



Today’s post is a continuation of the previous week’s. Here, I’ve blown-up the kitchen proper, which like my grandparents’ kitchen that inspired it, has a large central island. Where theirs was square, though, I’ve rendered it circular, in homage to Sir Edwin Lutyens’ great subterranean kitchen at Castle Drogo. Similarly to Lutyens’, I’ve topped it with a great circular skylight as well, to bring ample daylight into the workspace. For a stroke of my own interest, I’ve placed a small breakfast nook to the south, which takes cues from Frank Lloyd Wright’s many inglenooks that dotted his earliest works.

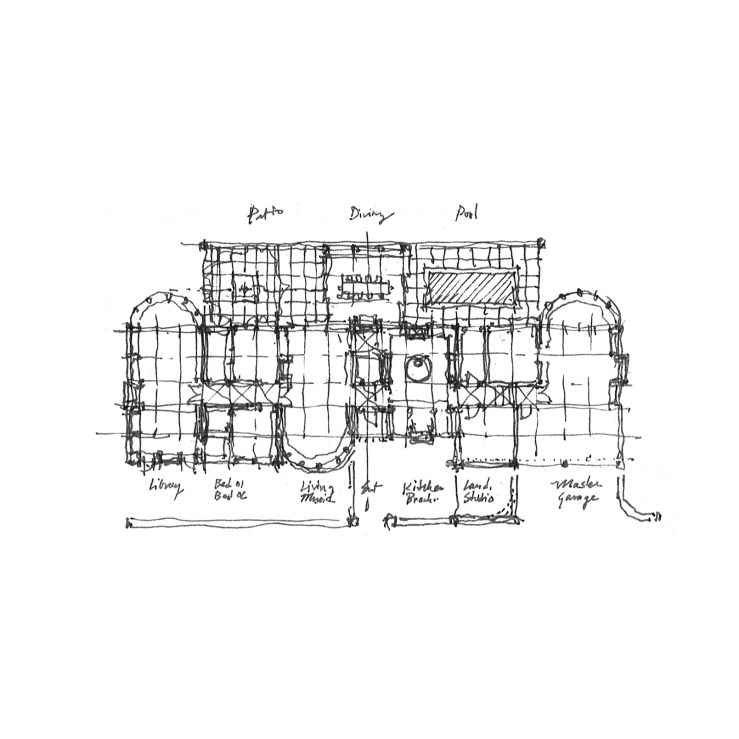
Sometimes I’ll sit in front of a blank page of my sketchbook, pen in hand, coffee poured, for some time with seemingly no idea of what I’d like to draw, what ideas I’d like to explore – an ‘architect’s block’, if you will. To break the silence, I might attempt to draw a floor plan of a house I know in a different style (as in this previous post, where I took the Craftsman Gamble House and reinterpreted in in the spirit of Irving Gill), or try my hand at recalling a house long gone from my personal memories and recollections.
Today’s post is an extrapolation of the latter, taking my grandparents’ sprawling home, which started as a simple 1950’s California ranch, but with multiple ad hoc additions over the years. By placing it on a strict module, the floor plan grew a bit, but I’m happy with the result nonetheless.
A central entry off of a walled kitchen garden opens directly onto a long corridor that acts as the main circulation spine of the home, with a living/music room to the left and a large kitchen to the right. Further past the living room, the corridor picks up again, with guest bedrooms to each side and a formal library/study at the end. Past the kitchen, laundry and mud rooms flank the corridor with a large master suite at its end. A formal dining room connects the living room and the kitchen, while also creating a patio on one side and pool deck on the other. The detail below is of the central corridor, which meets Edwin Lutyens with Louis Sullivan’s Auditorium Building.



Most often, architects design with ‘plan as generator’, that is we begin designing a building with the floor plan, and derive all the elevations, sections, and even details from it.
Today, though, is something different. This began as an elevation – what you see above. I was thinking something between Adolf Loos and Irving Gill, with a Richardsonian picturesque quality – a ‘character study’ if you will. A rectangular volume makes up the center with a cubic one stepped down to the right and a smaller cube to the left, with a stair tower at the ‘rear’.
The plan – below – came after, trying to work out precisely how the different squares and modules worked together, playing localized symmetries and forms against one another, and eventually placing a formal parterre garden on the upper level with a pool deck on the lower, while a gravel auto court fleshes out the public side of the property.


While studying for my last licensing exam, I found some simple and elegant diagrams of different steel frame systems (something like this or this). While the concentrically braced frame has been a hallmark of certain strains of Miesian modernism (Craig Ellwood, anyone? or here), I couldn’t think of an instance where the eccentrically braced frame had made its feature debut. So I drew one. I’ll admit that I had recently had octagon houses on the brain, so that same geometry surfaced here, where the eccentric braces on the four principal facades curve back in on each other to form an interior octagonal form, obscured by the square glazed exterior.
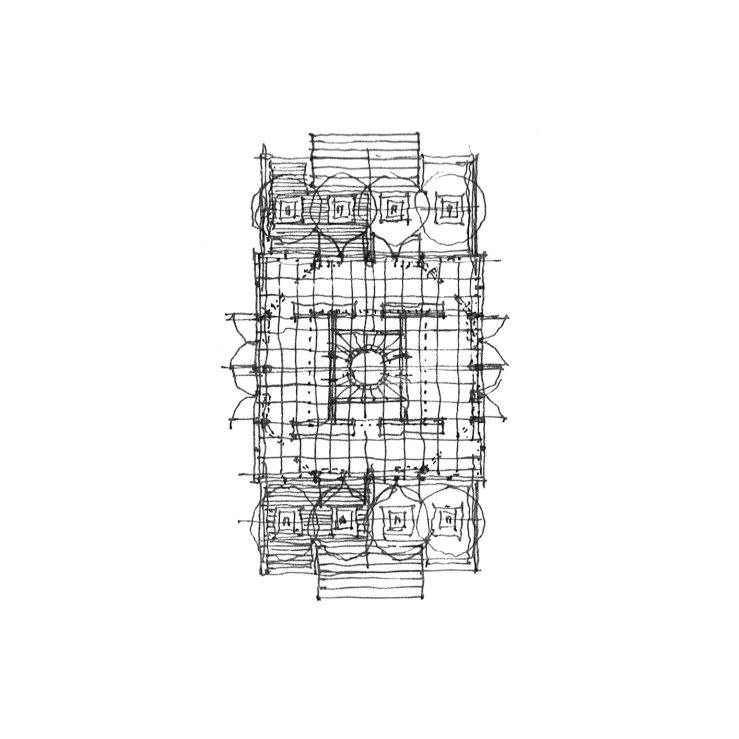

As any casual observer of this ‘drawg’ will note, I have quite an affinity for the vernacular architectures of the Americas. My family’s winter trips to rural Oklahoma have offered me a greater opportunity to acquaint myself with the seemingly endless variety that the vernacular languages offord.
This is yet another home in a barn – yet this time a quonset-roofed barn, where the structural rigidity of the expansive roof comes from its circular geometry rather than the elaborate king-post trusses typical of agrarian structures. The top variation uses shed roof lean-to’s to house ancillary spaces, while placing main living areas under the quonset proper, while the section and plan below explore formal variations on the quonset itself.
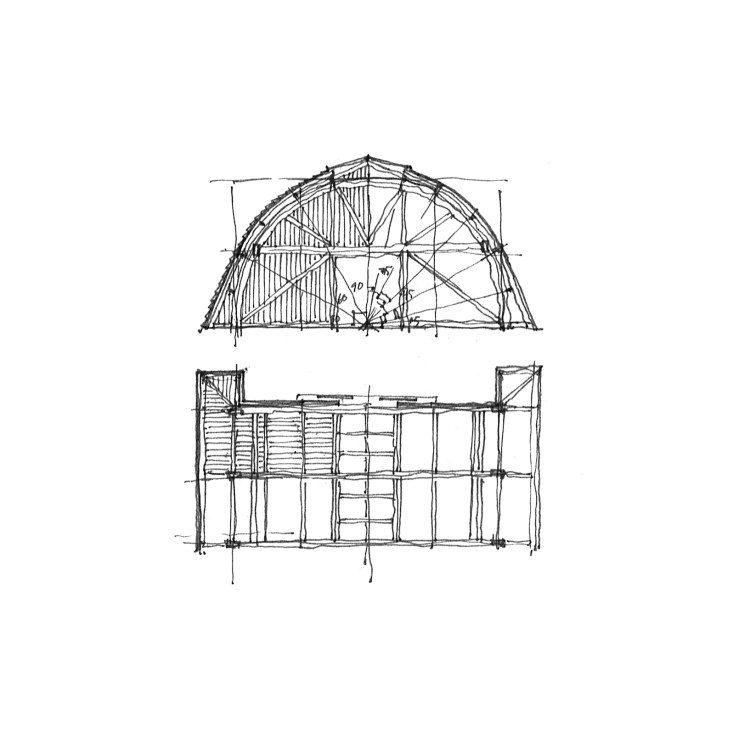

This small home is a take on the shingled row houses of southern New England, particularly by a number of homes I visited on the Rhode Island-Massachusetts border while in graduate school. The volume is a simple cube, wrapped in shingles for three stories, reflected by a nine-square breakdown in floor plan. While the precedent is more humble in its vernacular porch, I’ve given it a more deliberately Grecian portico, with a deliberately pedimented end gable at top. A small ocular window hints at the circular central staircase inside, played against the otherwise rectangular language of the whole.
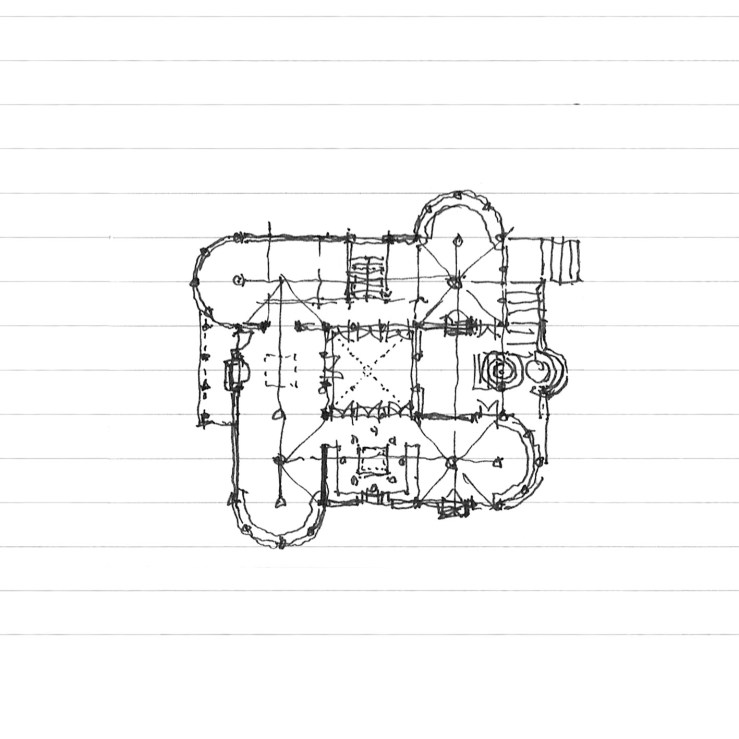
I don’t know why courtyards intrigue me so much. Perhaps it’s due to my living in the sun-drenched foothills of Southern California, where courtyard typologies have long dotted the land to provide shade in the summer and protect against winter winds.
Today’s project is yet another courtyard house. This time stemming from a relative’s home perched atop the rolling hills of San Diego county. The layout is simple: A small patio protects the front door (to the left on the drawing), with a living room just beyond, a dining room to the right, and the kitchen and family room further yet; to the left are bedrooms and baths, with a stair down to a lower level tucked into the hillside below; a central courtyard is flanked by a covered patio which opens onto tiered terraces and stairs beyond.
Formally, my initial studies (below) were rather rectangular, with only one oriel window at the family room. However, I couldn’t resist the fun a pinwheel-ed series of oriels would provide, lending one each to the family room, the master bedroom, a guest bedroom, and the dining room. Here the plan takes cues from McKim Mead & White’s two casinos at Newport (also here) and Narragansett, with a dash of the Bell House (also here). The bottom sketch further investigates a circular series of stairs at the patio, referencing the predominance of half-round oriel figures in the remainder of the plan.



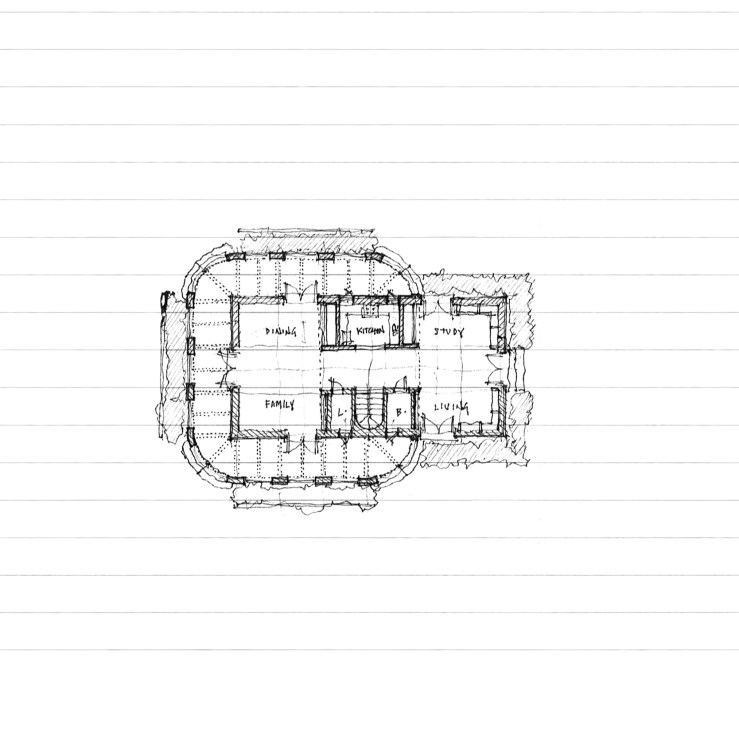
Some time ago, I shared a very Irving-Gill-dependent rectangular home with a wrap-around arcaded veranda. Today, I’m offering a new take on that plan – taking a cue from the Shingle Style and rounding out the corners of the veranda, and subsuming the whole under a large, steeply pitched hip roof. Here, the veranda is more closely tied to the rectangular volume behind it, rather than merely acting as a stand-alone wrapper. Personally, I find both equally interesting, but I’ll let you take your pick.
