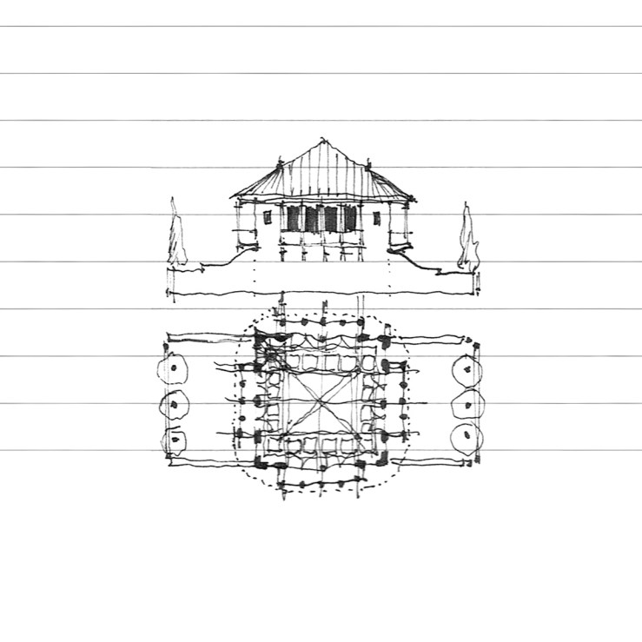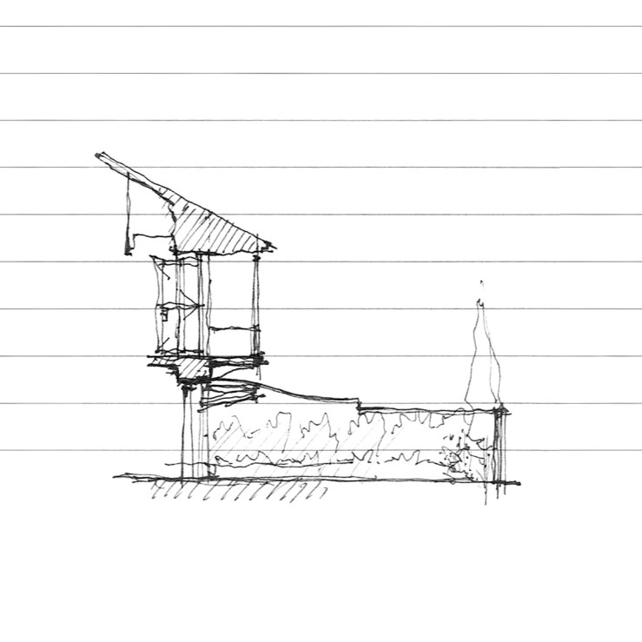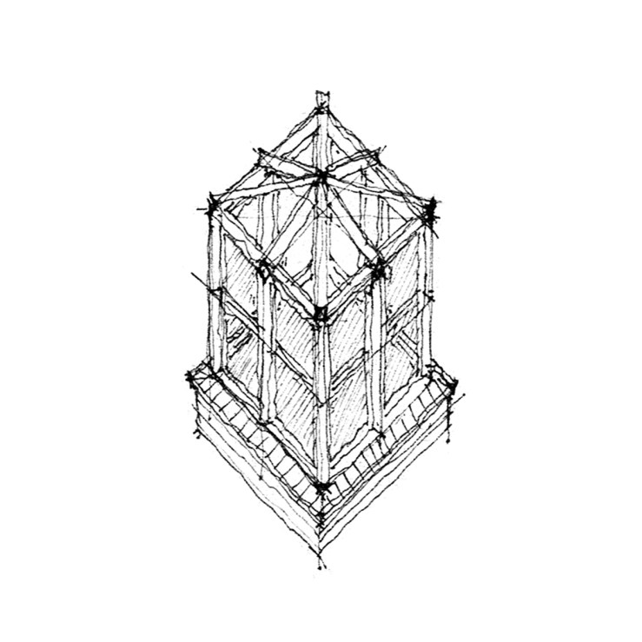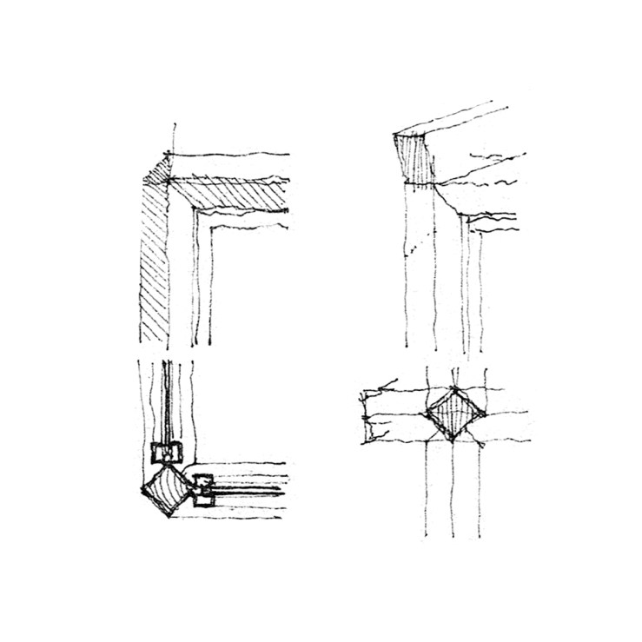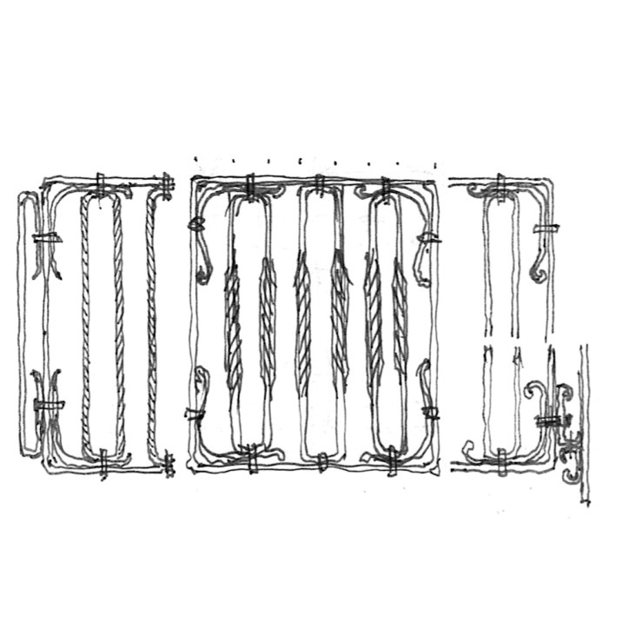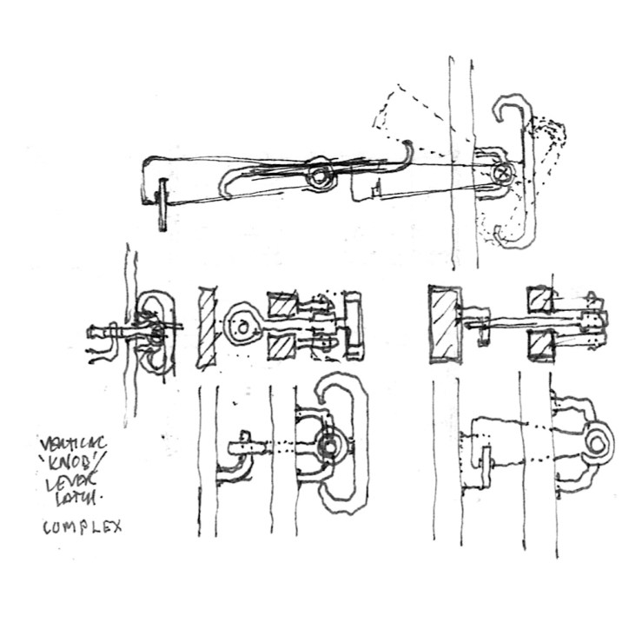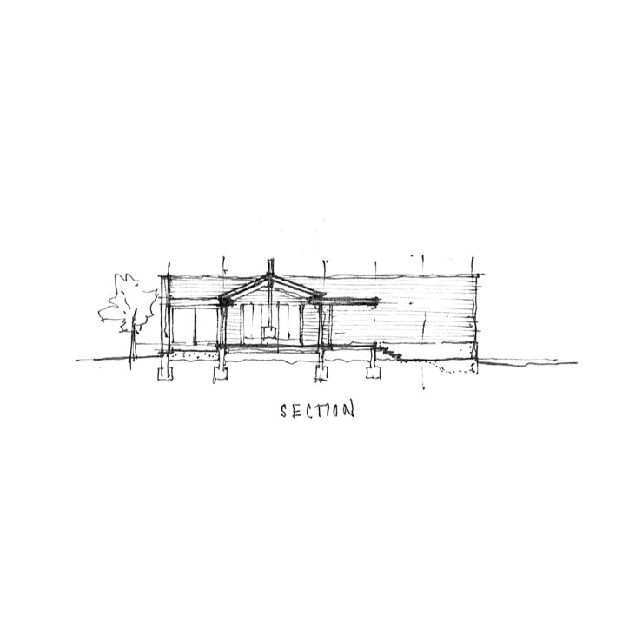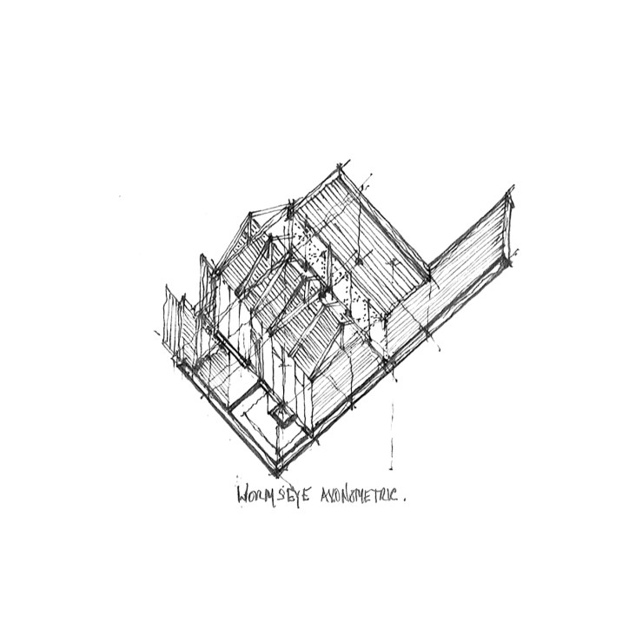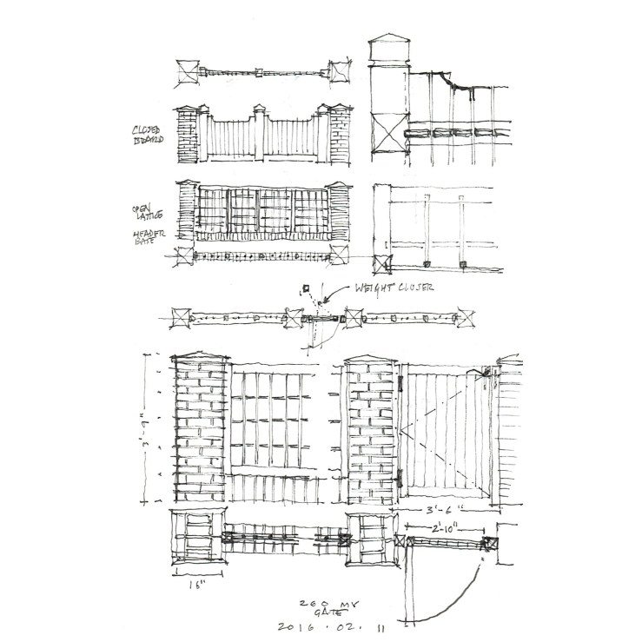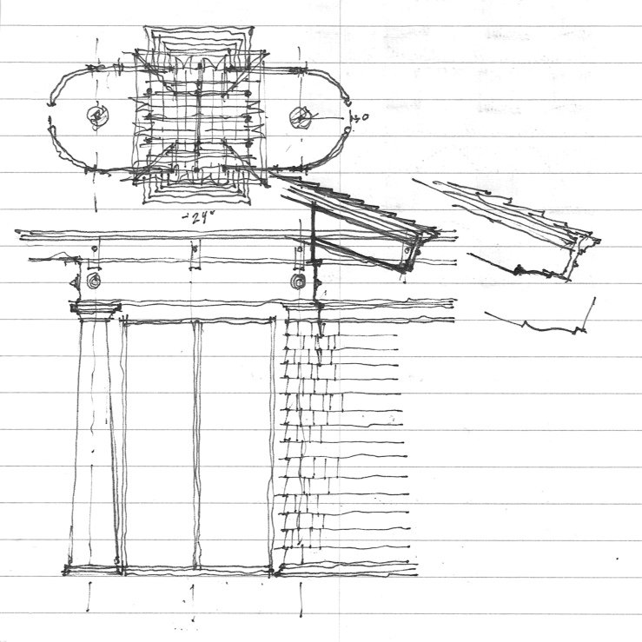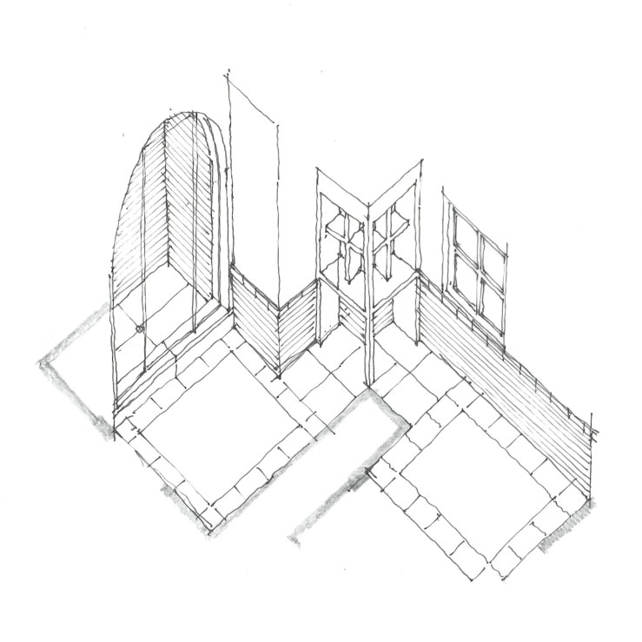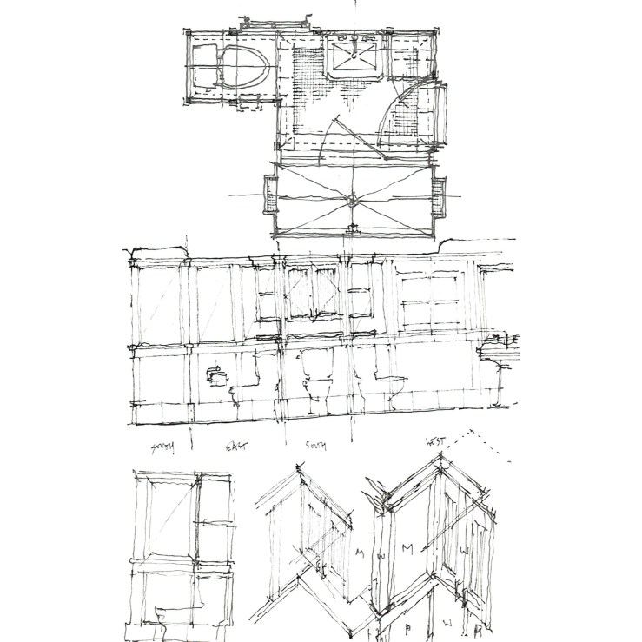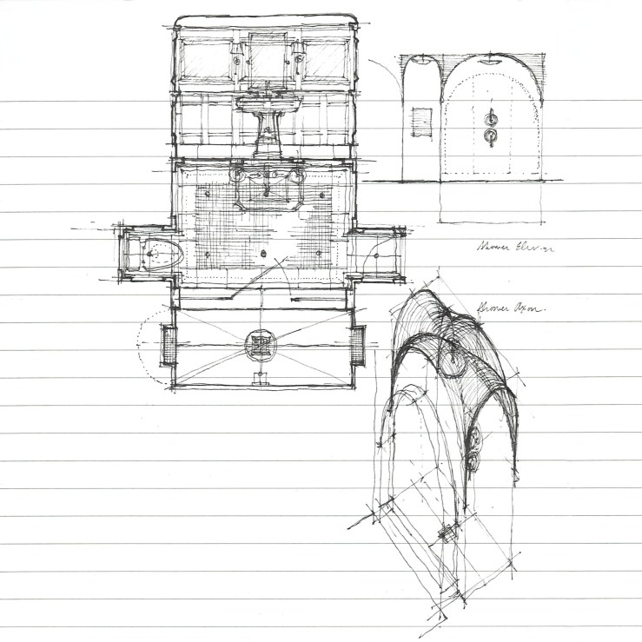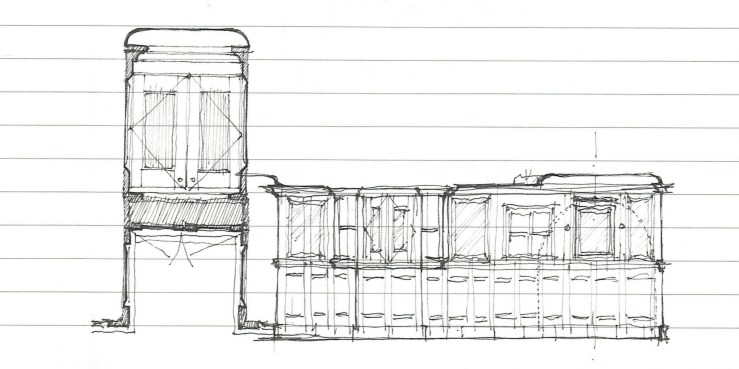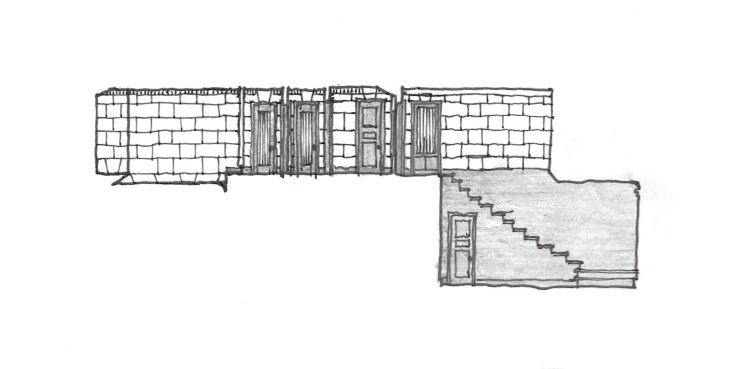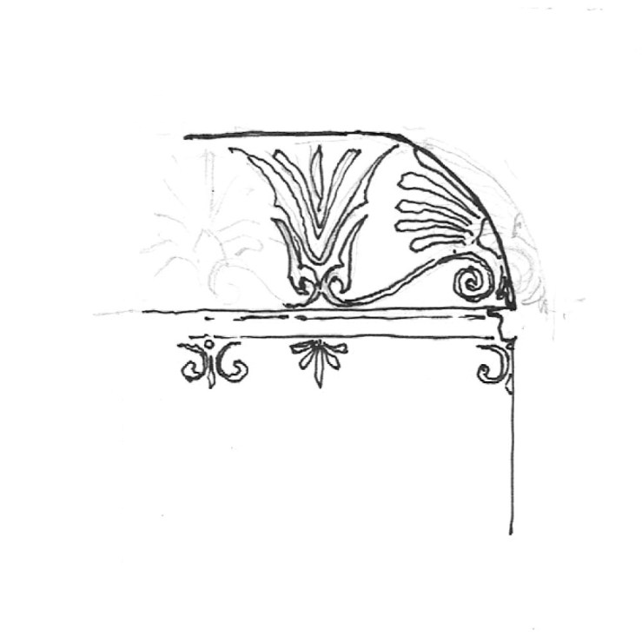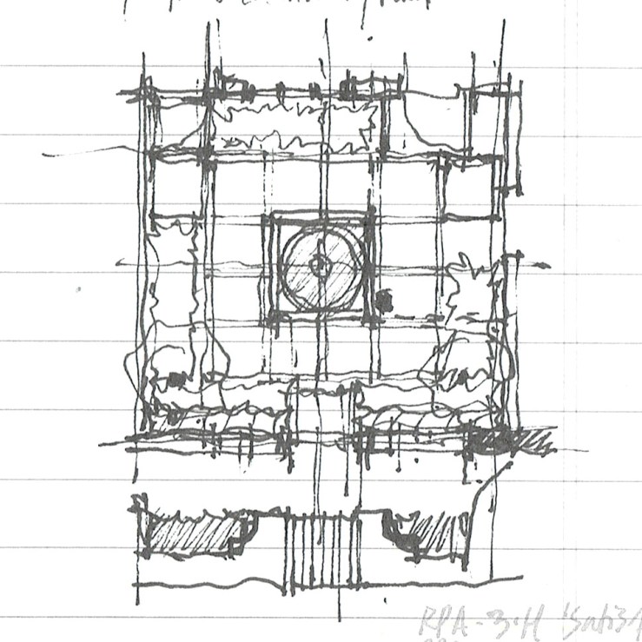
Most often, architects design with ‘plan as generator’, that is we begin designing a building with the floor plan, and derive all the elevations, sections, and even details from it.
Today, though, is something different. This began as an elevation – what you see above. I was thinking something between Adolf Loos and Irving Gill, with a Richardsonian picturesque quality – a ‘character study’ if you will. A rectangular volume makes up the center with a cubic one stepped down to the right and a smaller cube to the left, with a stair tower at the ‘rear’.
The plan – below – came after, trying to work out precisely how the different squares and modules worked together, playing localized symmetries and forms against one another, and eventually placing a formal parterre garden on the upper level with a pool deck on the lower, while a gravel auto court fleshes out the public side of the property.



