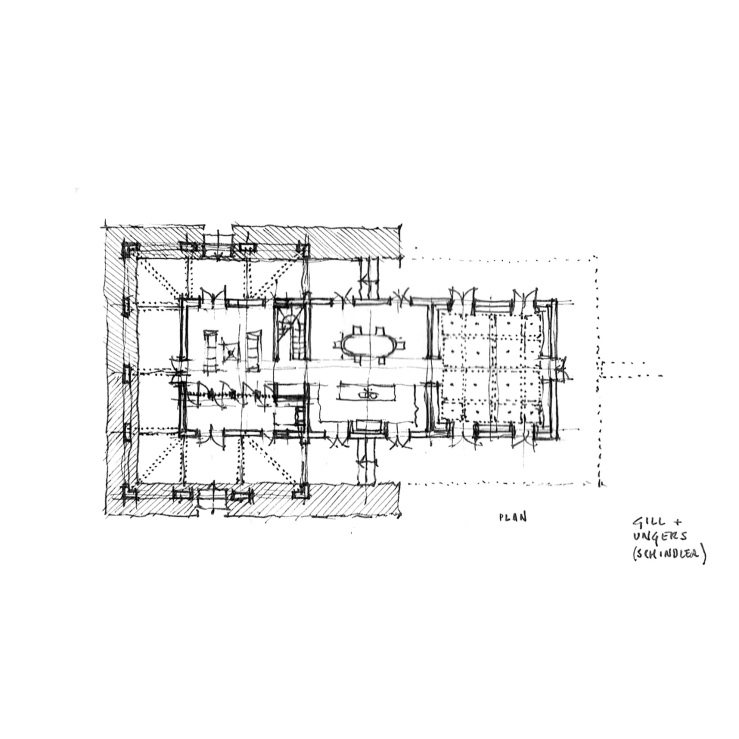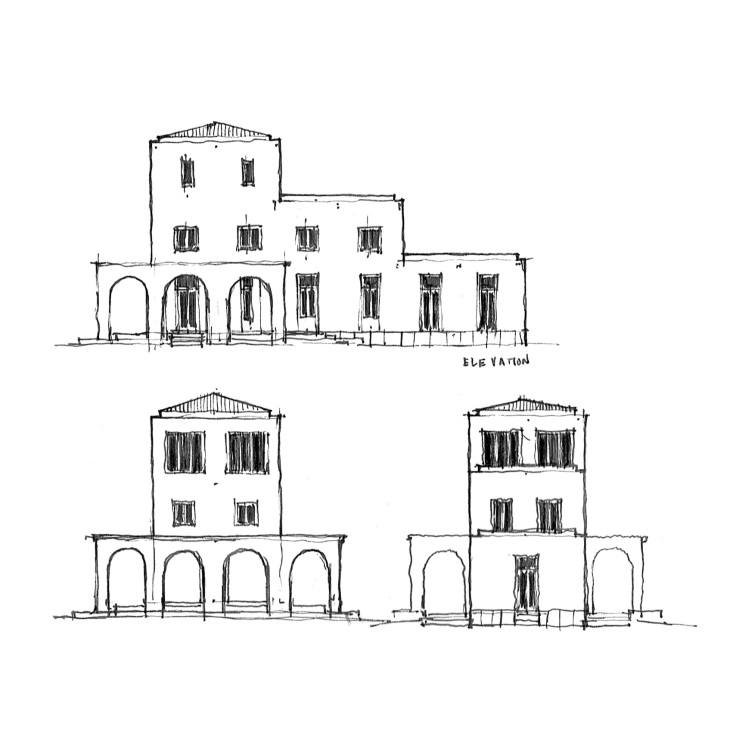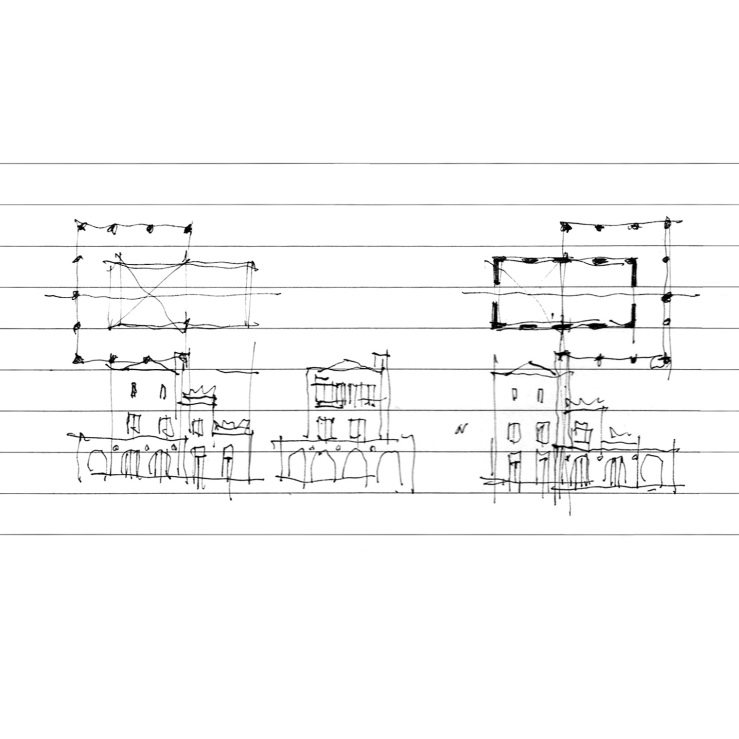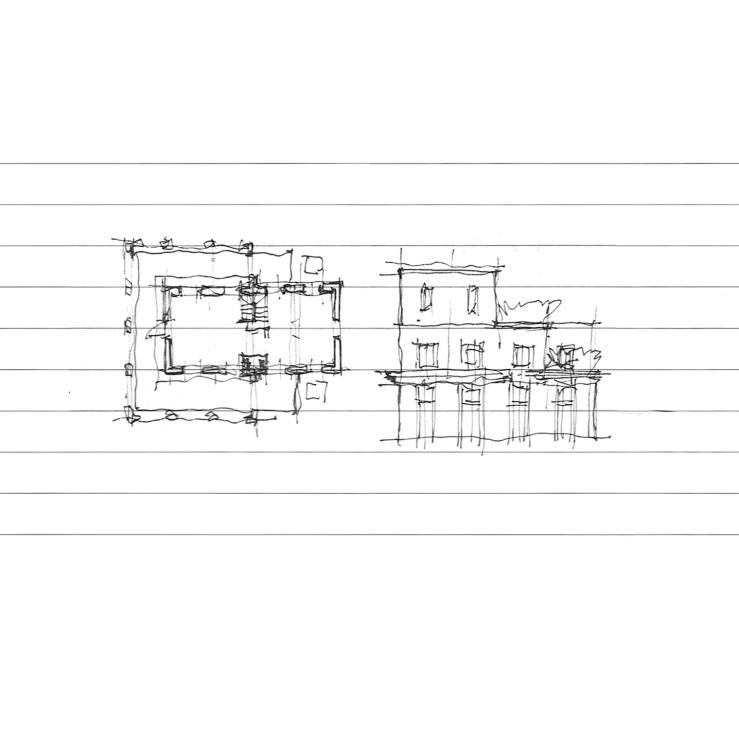
To celebrate my birthday, my wife took me to see over 20 of Irving Gill’s extant works. I’ve always appreciated this seminal figure, and his lasting impact upon Southern California’s architectural development, but had never taken it upon myself to actually seek out his work in person. Lesson learned. And as much as I appreciate precedent study, that is the representation of existing works through drawing, I believe that history must be operative – that is, we must look to how history can work for us today. Not only what we can learn from it, but what we can do with it.
And with that introduction, I give you a small house, three squares in plan, stepped in section, cubic in volume. The articulation of the volumes is typical Gill, with an arcade wrapping the a portion of the ground floor as a screen, yet open to the air above (quoting Gill’s Bishop’s School in La Jolla). The remainder of the details are taken from Ungers, with some Schindler-esque diagonal planning.



[…] Another Gill-inspired project, this time taking planometric cues from Ungers, with a large central hall that cuts through three stories to a pyramidal skylight atop, wrapped in a continuous arcaded portico all around. Maybe this one could do with killer attic spaces, for a fourth floor. […]
LikeLike
[…] time ago, I shared a very Irving-Gill-dependent rectangular home with a wrap-around arcaded veranda. Today, I’m offering a new take on that plan – […]
LikeLike